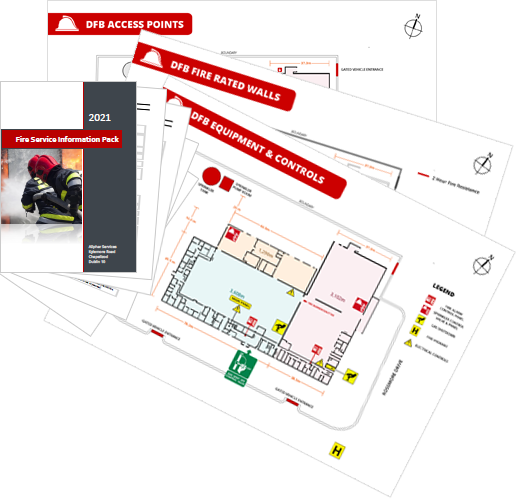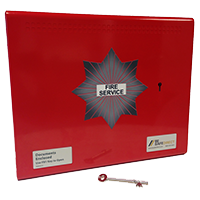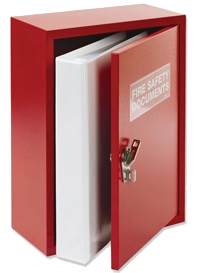Fire Service Intervention Plans
We have unrivalled experience and expertise in the design of intervention plans that are intended for use by the fire service during a fire emergency.Every second counts in a fire emergency. It is essential that the firefighters have access to information that clearly illustrates a building's layout, entry/exit points, hazards, and facilities of particular relevance to operational firefighting. Being able to easily access vital information is an essential safety tool that increases the safety of occupants and firefighters alike.
Intervention plans will enable the fire service to quickly:
- Study a building’s layout so that they can plan an effective and safe entry and exit strategy
- Locate essential fire service facilities
- Locate essential controls for fire protection equipment
- Locate disabled refuge areas for occupants with mobility, cognitive or sensory impairments or those who require assistance in an evacuation situation.
- Be aware of the nature and location of any special risks to fire service personnel
- Be aware of any weak elements of structure

The following information should be shown on the plans:
- Surrounding streets
- Exits, stairs, corridors, evacuation lifts and any refuges for disabled people
- Escape routes
- Fuel storage areas, gas and oil main controls
- Electrical main and submain controls, including stand-by generators
- Ventilation plant and control switches, including controls for any smoke control system using pressure differentials
- The location of all relevant fire-fighting equipment, including:
- Sprinkler valves
- Hose reels
- Hydrants and wet or dry risers
- Pump rooms supplying fire protection systems
- Automatic fire extinguishing systems
- Foam inlets
- Shutters and doors released automatically in the event of fire, and any central control point for release
- Smoke outlets and control systems
- Openable windows for smoke ventilation in sealed buildings
- Main and any secondary fire alarm panels, and zoning of fire alarm systems
- Fire-fighting stairs and fire-fighting lifts
- Telephone communication points and any fire control centre
- A linear scale bar
- The direction of North
- A 'You Are Here' locator

Fire Document Box
This external use anti-vandal metal document box provides fast access to important information for the fire service.

Fire Document Cabinet
This fire document cabinet is manufactured from metal for internal use and has an integral key rack for the safe storage of keys. A padlock can also be used to prevent unauthorised access.
Antrim, Armagh, Carlow, Cavan, Clare, Cork, Derry, Donegal, Down, Dublin, Fermanagh, Galway, Kerry, Kildare, Kilkenny, Laois, Leitrim, Limerick, Longford, Louth, Mayo, Meath, Monaghan, Offaly, Roscommon, Sligo, Tipperary, Tyrone, Waterford, Westmeath, Wexford, and Wicklow



