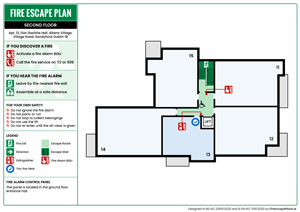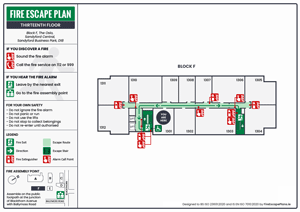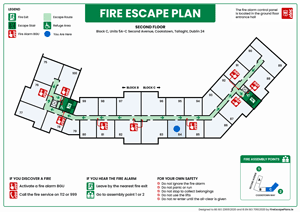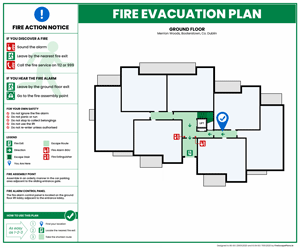Fire Escape Plans for Apartments
Landlords and property management agents have a statutory obligation under Section 10(3) of the Housing (Standards for Rented Houses) Regulations 2019 to ensure that each rented property in a multi-unit development is provided with a diagrammatic fire evacuation plan.The primary purpose of a fire escape plan for an apartment is to assist the residents to orient themselves within the building and to quickly plan the shortest escape route to the nearest fire exit. The plan is placed on the back of the apartment entrance door and is typically A4 in size.
Local city and county councils throughout the country require the following information to be included on the plan:
- The action to be taken on discovering a fire or hearing the fire alarm
- The procedure for calling the fire brigade
- The location of all relevant fire escape routes
- The location of fire alarm call points and fire alarm control panel
- The location of fire-fighting equipment in the common areas
The Guide to Fire Safety in Flats, Bedsitters and Apartments as published by the Department of Housing, Local Government and Heritage, applies to multi-unit developments and mixed-user buildings, and has a requirement for a fire escape plan to be displayed inside the entrance door to each residential unit.
Section 4.10 also has a requirement for evacuation plans to be displayed in the common areas of multi-unit developments and mixed-user buildings apartment buildings. These plans will typically be A3 in size (double the size of A4) and should be wall-displayed in corridors, lobbies, and landings that are used as part of the means of escape. The common area plans will typically be provided by the OMC’s property management agent, and not by the owners of individual apartments.
Appendix C 1 of The Fire Safety Guide for Building Owners and Operators recommends provision of fire safety instructions (and a diagrammatic floor plan) for residents of apartments by landlords/agents as part of the measures necessary to discharge their statutory obligations under Section 18(2) of the Fire Services Acts 1981 & 2003.
Do you need a fire escape plan? Simply send us a drawing with the relevant mark-ups and we’ll convert it into a compliant fire evacuation plan. Alternatively, we can survey the property and draw a floor layout plan from scratch. Whether you are a landlord who needs one plan for a small apartment or a property management agent who needs dozens of plans for a block, we'll get it sorted for you.




Antrim, Armagh, Carlow, Cavan, Clare, Cork, Derry, Donegal, Down, Dublin, Fermanagh, Galway, Kerry, Kildare, Kilkenny, Laois, Leitrim, Limerick, Longford, Louth, Mayo, Meath, Monaghan, Offaly, Roscommon, Sligo, Tipperary, Tyrone, Waterford, Westmeath, Wexford, and Wicklow



