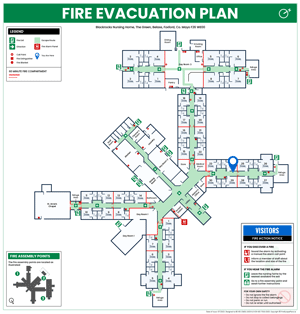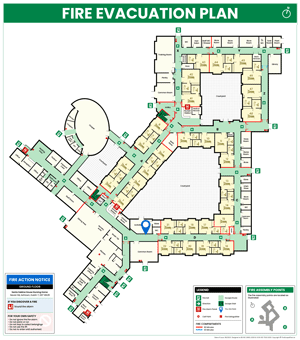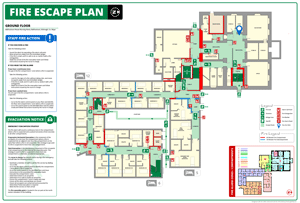Fire Evacuation Plans for Nursing & Care Homes
Fire evacuation plans are an essential tool in the fire safety management of nursing and care homes. They are a legal requirement and should be displayed in the corridors of each fire compartment and at strategic locations such as next to the fire alarm panels, in the nurses’ station, and in the manager’s office.As most residents in nursing homes will have mobility or other impairments that restrict their ability to self-evacuate, the fire strategy is based on fire compartmentation and progressive horizontal evacuation. In contrast to the strategy of simultaneous evacuation, where occupants are ambulant and can self-evacuate to an external fire assembly point, residents are initially moved from the compartment where a fire is suspected into an adjacent fire compartment. It is therefore essential that staff providing assisted evacuation during a fire emergency are provided with an up-to-date wall-displayed floor layout to enable them to quickly identify the extent of the compartment and the location of the adjacent fire compartment(s).
HIQA requires plans to be displayed in each fire compartment and at strategic locations in designated centres. The plans should show a simplified layout (not an architectural or engineering drawing) with all irrelevant detail removed in accordance with the design principles of ISO 23601 and should include the following information as applicable:
- The boundaries and fire rating of one-hour fire compartments and half-hour sub-compartments (including fire doors)
- The location of all fire escape routes, final fire exits, fire assembly points, and any refuge areas
- Room descriptions and bedroom numbers
- The location where the personal emergency evacuation plans (PEEPs) relevant to the compartment are kept
- The location of the master fire alarm control panel, repeater panels, and all manual fire alarm call points (break-glass units)
- The location and type of fire-fighting equipment, including fire extinguishers, fire blankets, and fire hose reels
- Equipment for use by the fire brigade and any special hazards, including:
- Wet/dry riser outlet valves
- Sprinkler control valves
- AOV controls
- Fire suppression systems
- Utility shut-off points
- Oxygen cylinders and fuel stores
- The location of first aid kits and defibrillators
- The location of evacuation aids, e.g., wheelchairs, evacuation chairs, ski pads, sheets, sledges, etc.
- A “You are here” icon showing the location and correct orientation of the viewer
- The direction of North
A correctly formatted fire evacuation plan will provide staff responding to an alert of fire with all relevant information required in an immediately accessible and clear manner. We have unrivalled expertise and experience in designing HIQA–compliant fire emergency floor plans for nursing and care homes.



Antrim, Armagh, Carlow, Cavan, Clare, Cork, Derry, Donegal, Down, Dublin, Fermanagh, Galway, Kerry, Kildare, Kilkenny, Laois, Leitrim, Limerick, Longford, Louth, Mayo, Meath, Monaghan, Offaly, Roscommon, Sligo, Tipperary, Tyrone, Waterford, Westmeath, Wexford, and Wicklow



